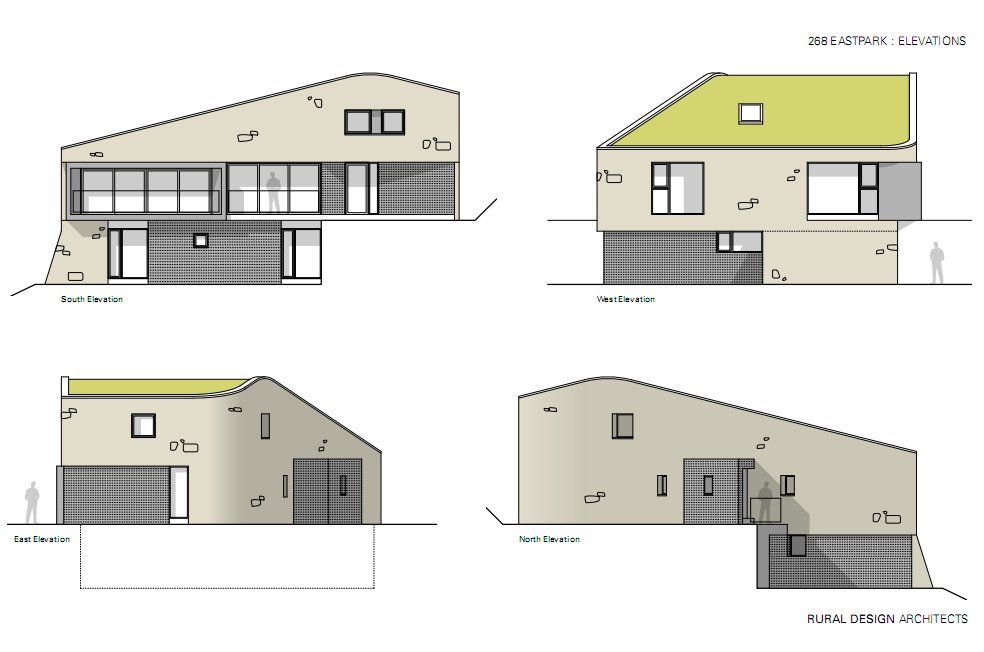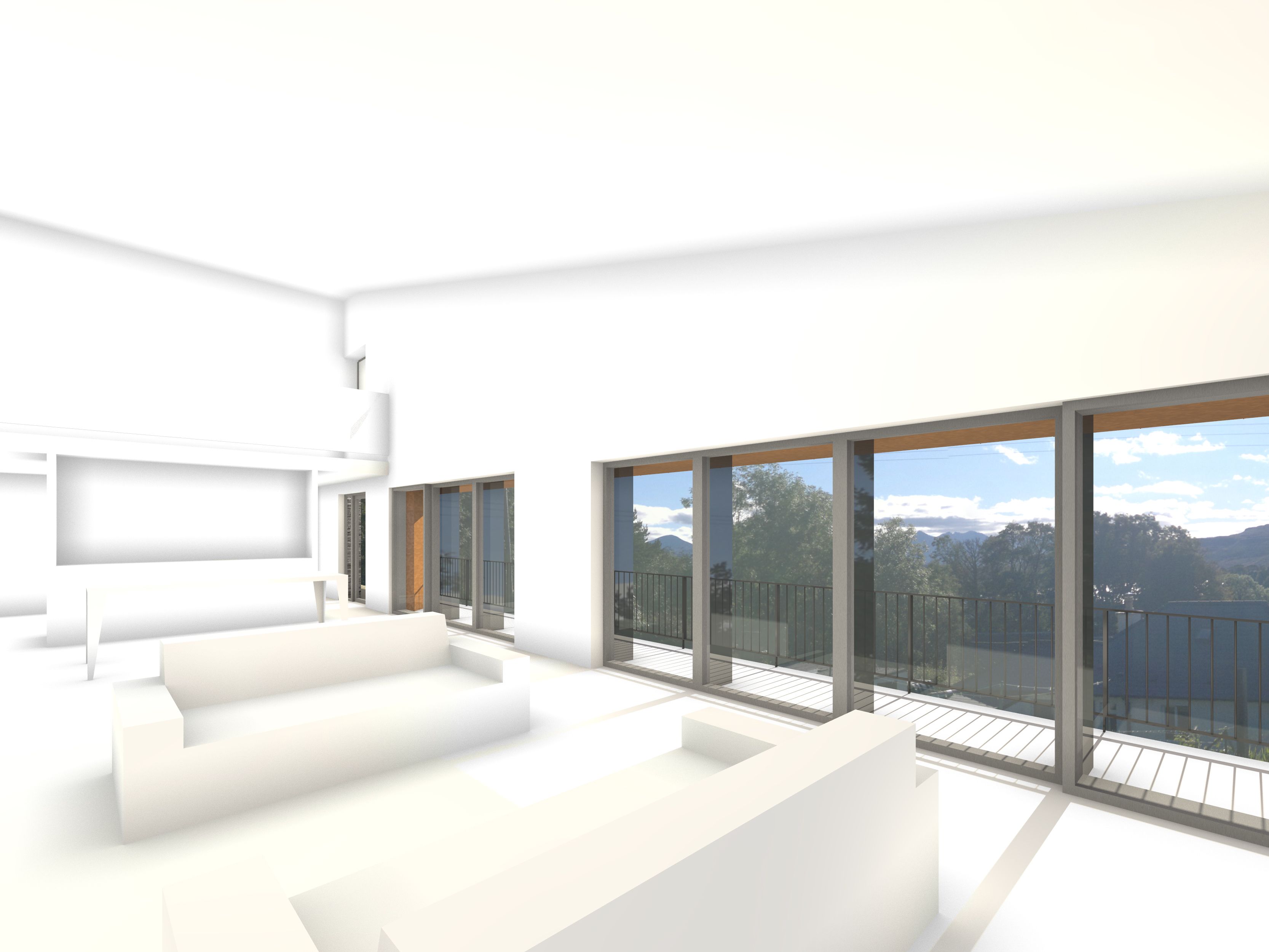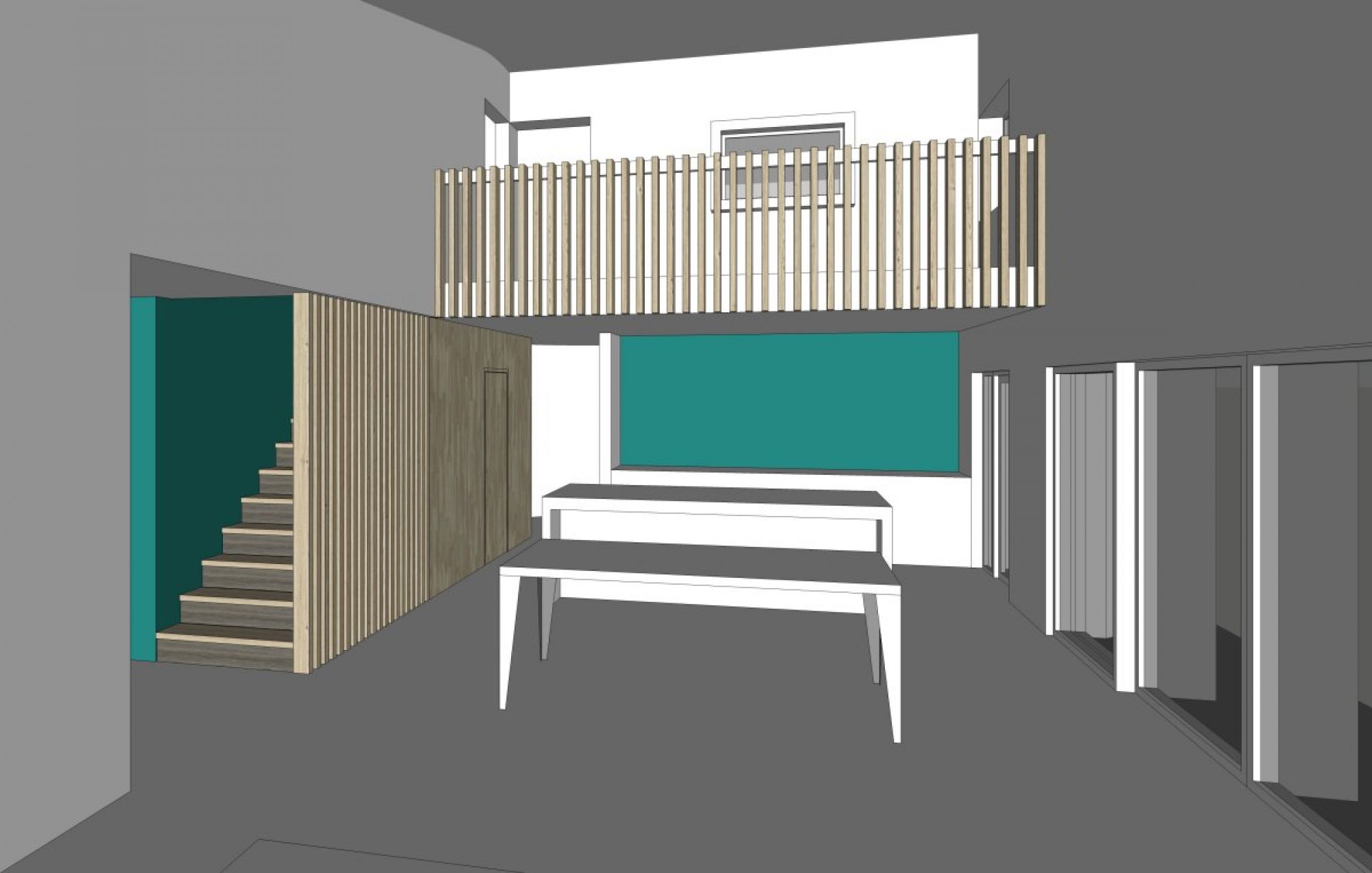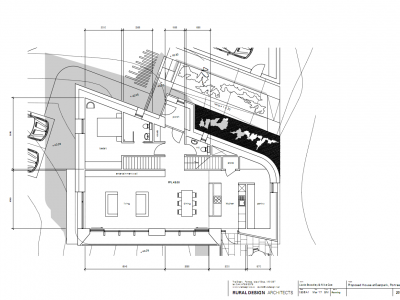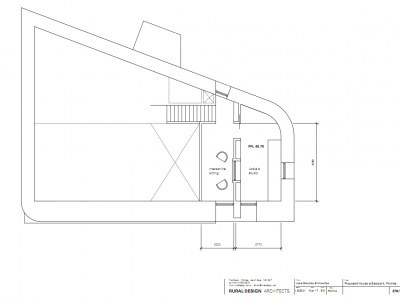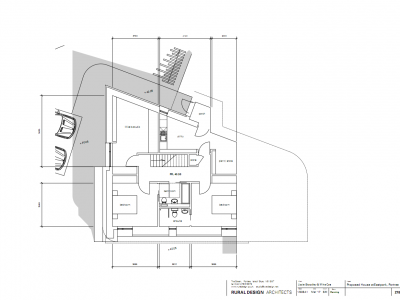Portree Passivhaus Design
'Good design is not just about what it looks and feels like, but also about how it works'
Steve Jobs
Why did we build a passivhaus ?
Passivhaus is a proven system of construction that originated in Germany and guarantees quality, comfort and energy efficiency. Having built and lived in a passivhaus before, we were in no doubt that this was the method of construction to use. Beyond that there were two choices to make: whether it was to be thermally massive or thermally light (put simply: masonry or timber-frame).
The walls and floors of a thermally massive passivhaus are constructed from concrete, which acts as a thermal store, absorbing the heat from the sun during the warmer months and slowly giving it back during the cooler months. The timber frame of a thermally light passivhaus cannot store up the heat in the same way, but it takes much less time and energy to heat than a conventional timber-frame house and won't lose the heat as quickly.
We chose masonry for our first build, The Autonomous House - partly because it was a construction method that local builders were familiar with. We were very happy with how it performed during the five years that we lived there. The internal temperature remained fairly even - around a comfortable 21C - for much of the year, only dropping to 17C in the coldest winter months, from mid Jan to Feb. However, with no draughts and cold spots, the house was even comfortable at 17C. So, although timber-frame is a more common construction style here in the Highlands, we chose a masonry-built passivhaus once again.
A passivhaus is designed using the Passivhaus Planning Package - complex software into which you enter all of the construction details, as well as data about things like the orientation of the house on its site and the location's climate. The software then calculates how much energy will be needed to heat the house - and the details can be altered, if necessary, to end up with the desired low figure. We employed a passivhaus consultant to make these calculations for us, as it's important to get the figures right before building commences. The more complicated the design of the house, the more complex the airtightness detailing becomes - which is why passivhaus designs are often quite simple. Our design presented a few challenges, but with the passivhaus consultant's help, and knowledge we'd gained from our previous build, we were able to come up with a workable design.

