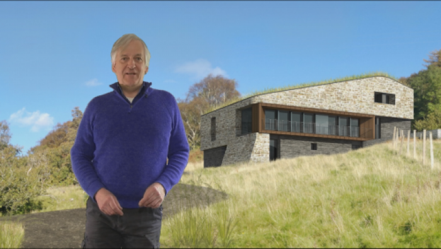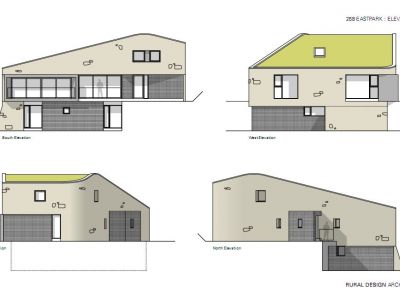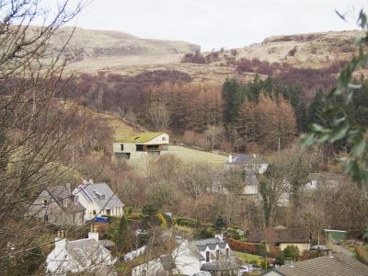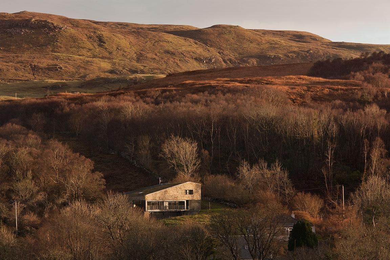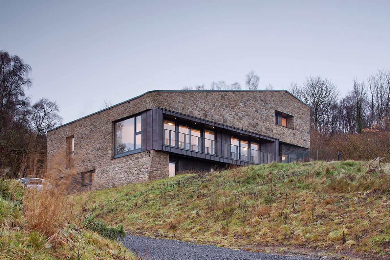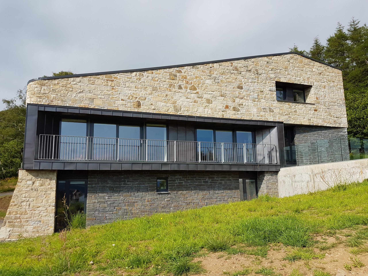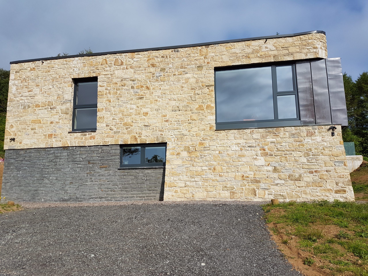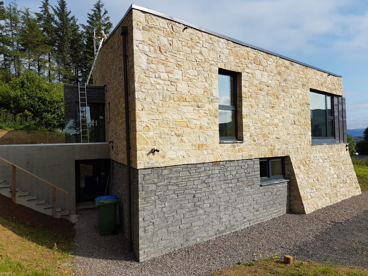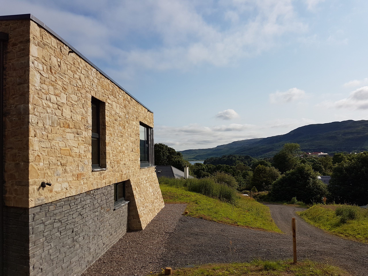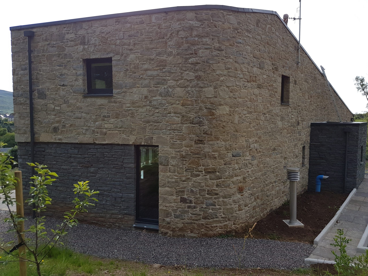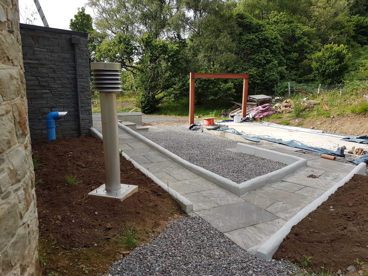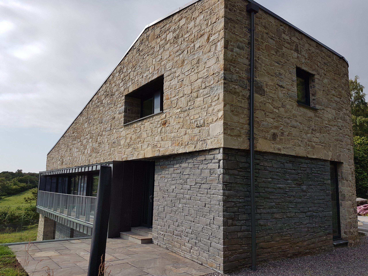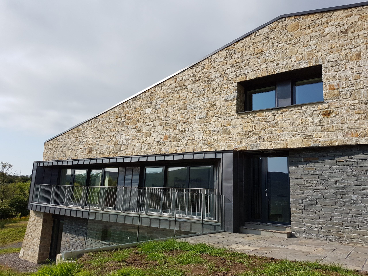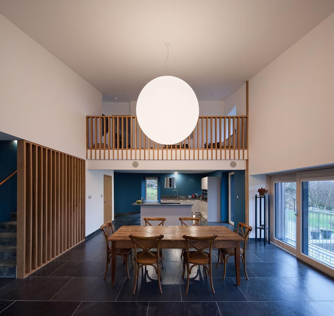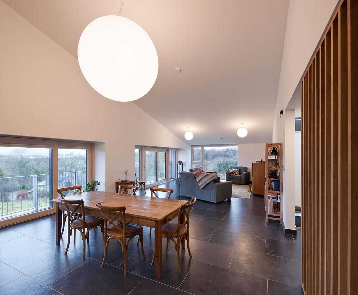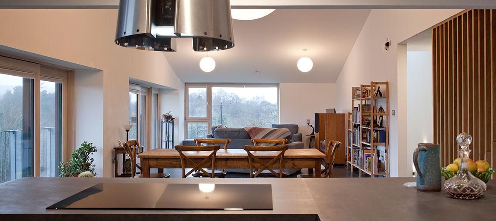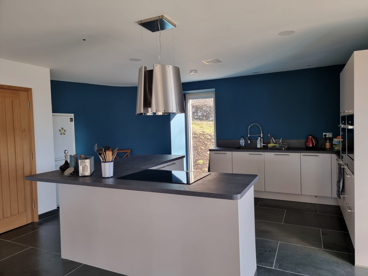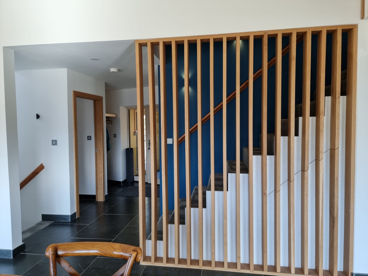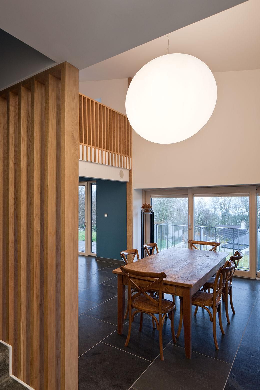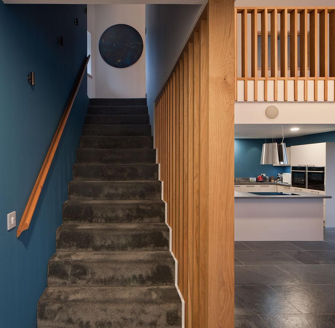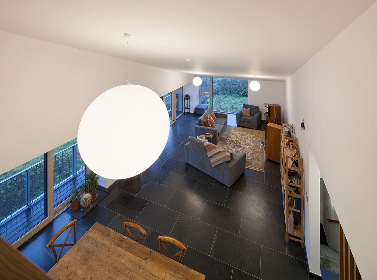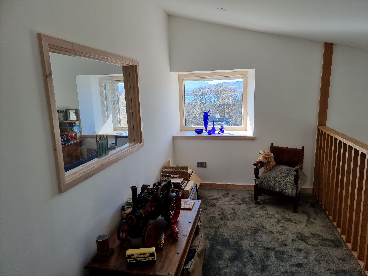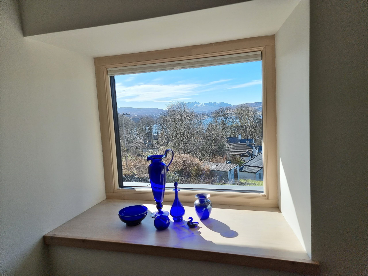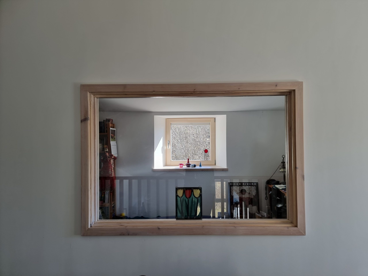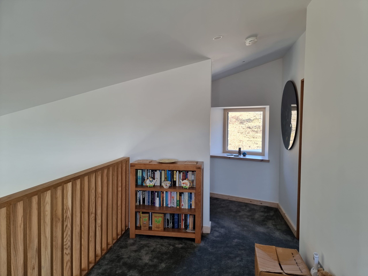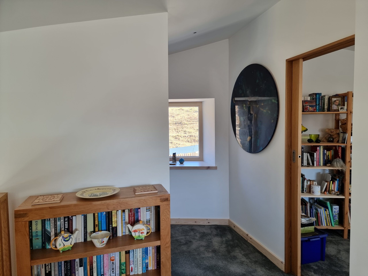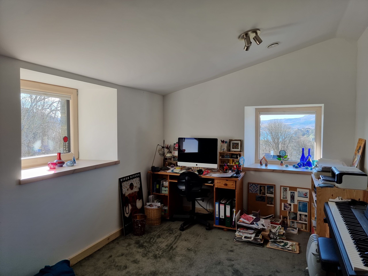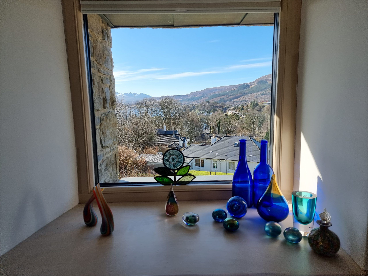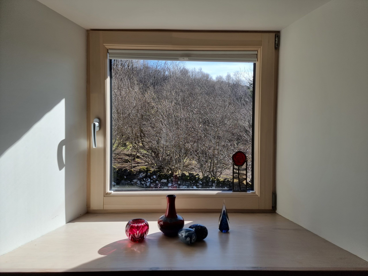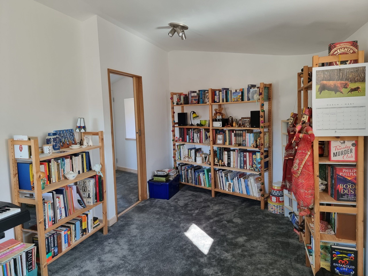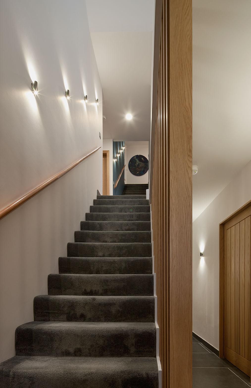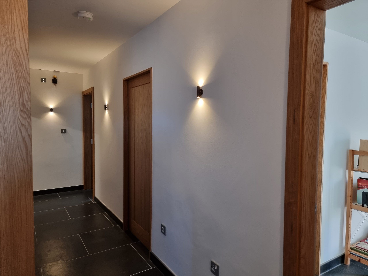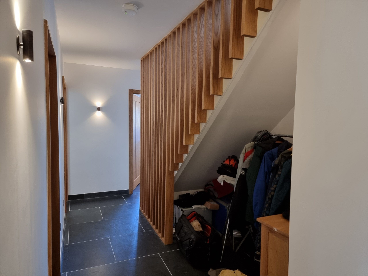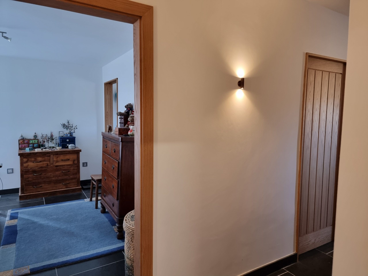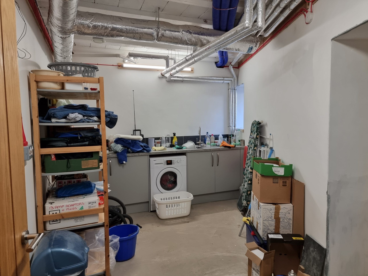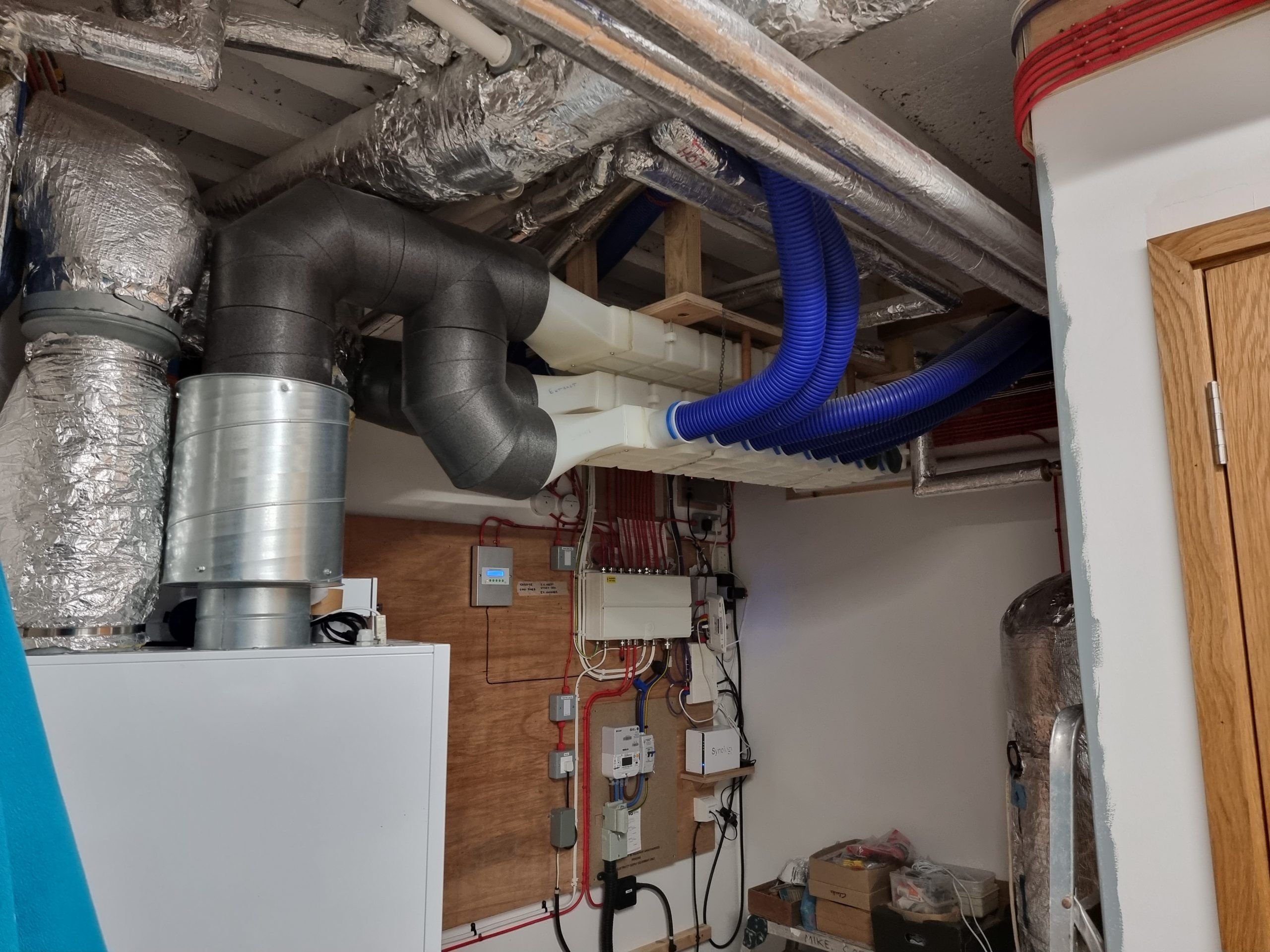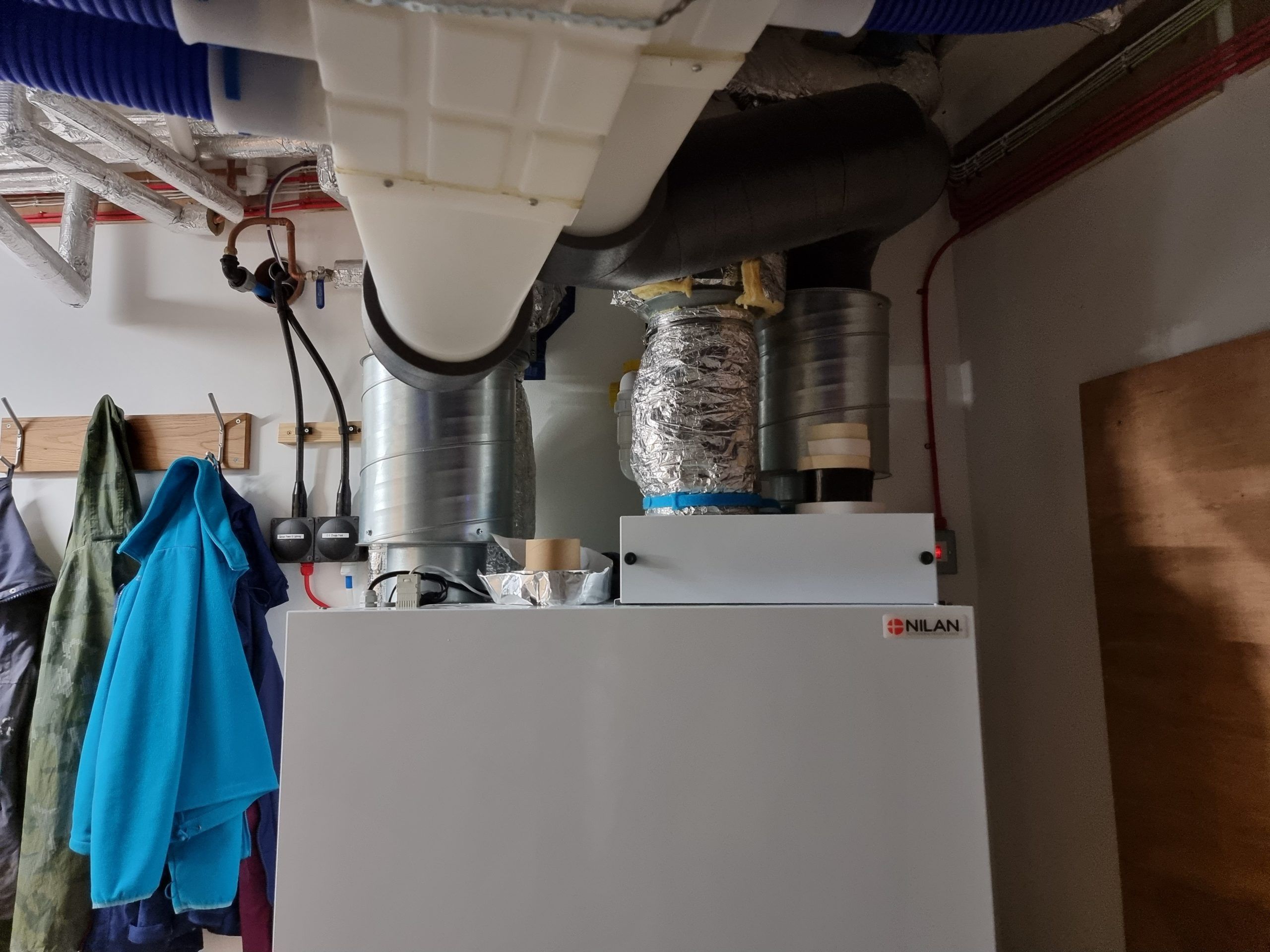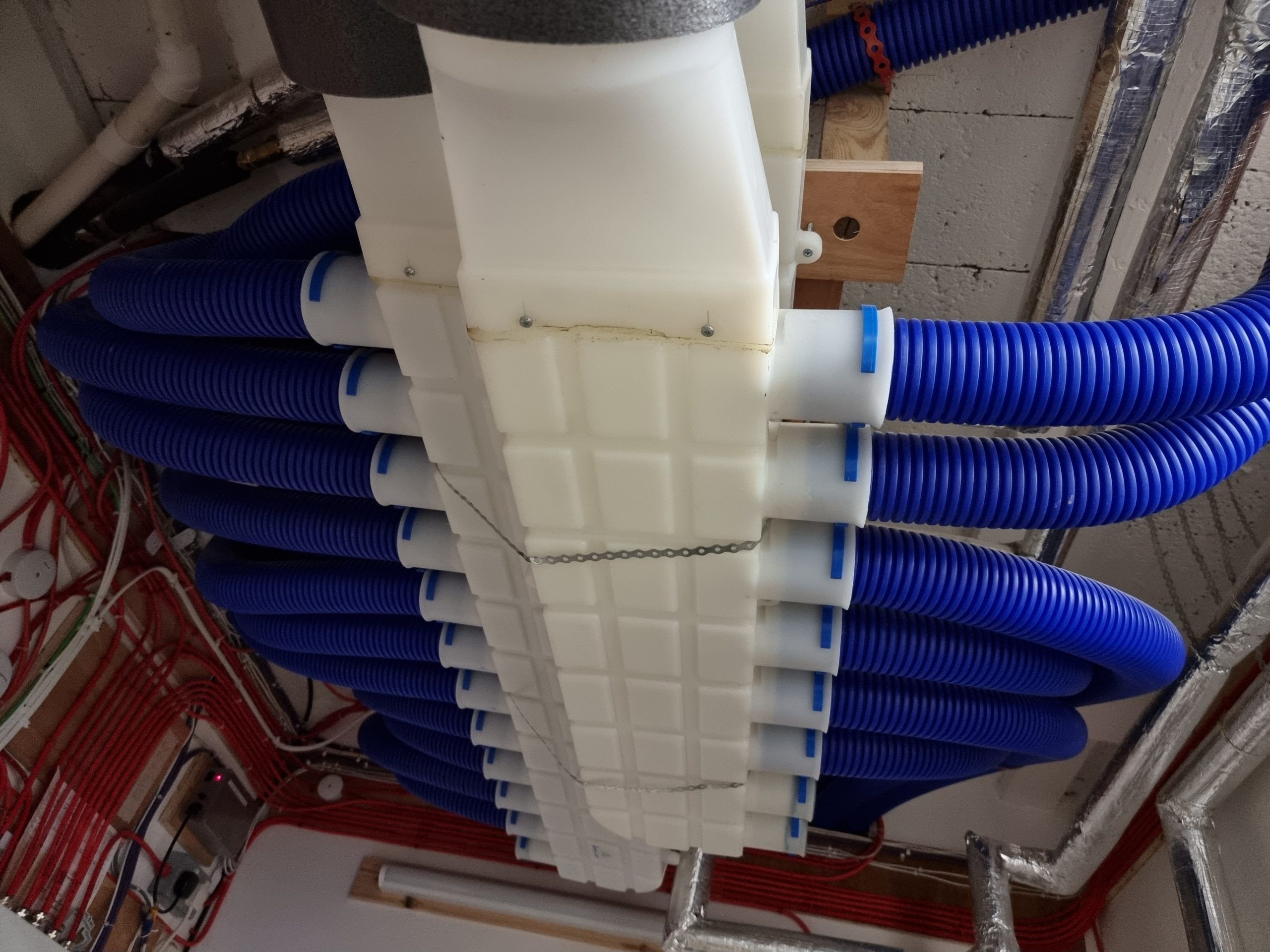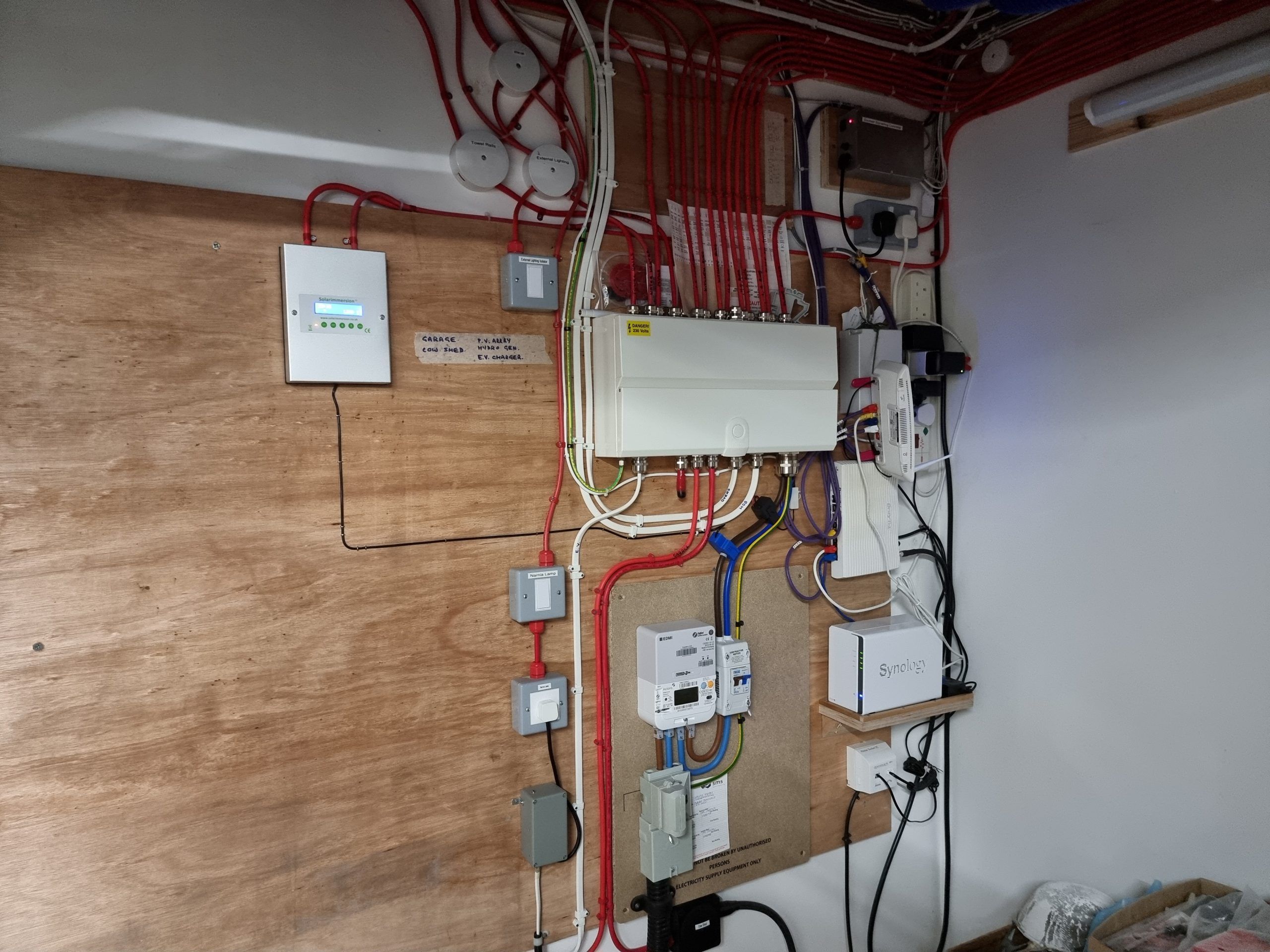Who Are We? Why Passivhaus?
And Why Skye?
We are Mike Coe and Lizzie Stoodley. Back in 2017, we set up this website to document the creation of our new home in Portree on the beautiful Isle of Skye. There were no passivhaus dwellings on Skye at that time, so this was to be the first of its kind here. But it wasn't our first passivhaus building project.
We moved here from Worcestershire, where we built one of the UK's most energy-efficient homes, The Cropthorne Autonomous House . It was our first self-build and was highly experimental. It ran entirely on harvested rainwater, with no connection to mains water and drainage, and had indoor composting toilets that dealt with all our waste. In addition, it was built using non-standard passivhaus building techniques. The Cropthorne house took four years to complete and we put in a lot of hard work ourselves. In the process, we learnt a great deal about building houses - and about energy-efficient design. The house performed much better than our expectations, was comfortable and pleasant to live in, saved us a great deal of money in energy costs, and we expected to remain in it for many years. Building houses is stressful and exhausting and many times we said that we'd never want to put ourselves through all the stress, hard work and uncertainty again.
So, what motivated us to leave a house we loved, to move all this way north, and to put ourselves through a stressful build once more? The answers to this - and to why passivhaus was the obvious choice for our second build - can be found in Mike's two Video Reports .
For more information about passivhaus, how our house was built, how the systems work and why certain materials and techniques were used, visit the Design page.
The Photo Diary contains images from the early stages of the build.
Take a quick tour
Below is a slideshow of pictures of the house
(on mobiles and smaller devices, scroll to see all the images).
July 2018 to July 2021
Groundworks started in July 2018, but the build moved much more slowly than we'd hoped. Unfortunately, the building company's resources were stretched between our house and work on a large local hotel extension that started at around the same time. Our mid-September 2019 completion date came and went.
By the beginning of March 2020 our project was running just over five months late. However, work on the hotel was winding up and April 2020 should have seen the start of a big push to finish our house....
But, the Covid-19 virus had other ideas. Its rapid spread took the whole world by surprise. The first UK pandemic lockdown was announced at the end of March 2020. Building supply companies closed, and all construction work ceased.
To fill the lockdown vacuum and keep the project moving forward, Mike continued to do what he could, installing cables, wiring junction boxes, and doing any electrical jobs that he could find. He built a mixing desk for his new studio from upscaled shuttering-ply and timber offcuts. Then he constructed a support frame in the attic for the water tank and the timber framework for a wall in the storage cupboard in the kitchen.
Mike was just beginning to run out of materials and things to build with them when, on May 29th 2020, Scotland entered Phase 1 of the easing of lockdown restrictions. Construction was allowed to restart and the builders returned. But we were then seven months late.
At Christmas 2019 we had assumed we'd be in well before Christmas 2020, but it wasn't until March 2021 that we were able, finally, to begin moving furniture in and live there while finishing off internal decorating and wiring.
The final building inspection took place in early July 2021 - all was well, and Portree Passivhaus was now our home.
March 2022
It was one year ago this month that we moved our furniture from the bungalow up into the house and began living and sleeping here. It had been a long slog to reach this point. So many delays, frustrations, cost overruns - and a great deal of hard work. A few things weren't quite finished, but we didn't want to delay any longer. It was a huge relief to be living here at last and enjoying all the benefits of a passivhaus once more.
On the day we moved in, the internal temperature was a chilly 11ºC. Our passivhaus has no installed heating system, so out came the trusty one-bar electric fire, extra layers of clothing and thick winter duvets. But after a couple of days, the internal temperature had reached a much more comfortable 18ºC. By the end of the second week - with the mechanical ventilation with heat recovery system (MVHR) now up and running - the average internal temperature had risen to 20ºC.
That temperature increase was almost entirely down to our presence in the house: our body heat and activities, such as cooking, using computers and other appliances, and the occasional sunny hour or two. In a passivhaus there are no cold spots or draughts - so the temperature is evenly spread throughout the house and any heat gains remain in the building and don't leak away as they do in conventionally built houses. The MVHR system extracts the stale air from the whole house and passes it through a heat exchanger before expelling it. So all of the heat in the outgoing air is used to warm the incoming fresh air. Before long, winter duvets were exchanged for summer duvets, and the extra layers of clothing and electric fire were put away.
We had some very hot sunny days during the summer which the house also dealt with very well. The heat exchanger in the MVHR goes into bypass in summer, so the fresh air being brought into the house is no longer warmed by the heat in the extracted air. The external framing around the south-facing windows shades the interior well from the full force of the sun, so the house is never in danger of overheating. This is something that can be a problem for buildings with large unshaded areas of south-facing glazing.
During winter 2021-2022 the house continued to perform very well, retaining an average minimum temperature of 20ºC, dropping by no more than a degree or two when we were away. Our winter duvets have stayed packed away and there's been little or no need for extra-thick layers of clothing. We've used the electric fire now and again, for about an hour at a time, in the evenings - mainly while sitting watching television - but in general it's not needed.
All the hard work of insulating and airtightness-taping, the checking for air leaks and thermal bridges, has paid off. We're very happy with how well the house is performing - and, of course, it's a lovely place to live!
October 2022
The months since the March update have largely been spent looking after the land around the house, which we mostly left to grow wild through the summer to let the grasses return and any wild flowers re-establish. This has worked reasonably well and there are very few bald patches remaining. We've planted a few trees, mainly rowans, silver and downy birches, beech, aspen and hawthorn, with a couple of apple trees, a cherry and a wild pear. More tree-planting is planned over on the croft in time.
Two key things have happened since March - our solar PV array was installed and is now up and running, and the part-finished garage has finally been completed.
The PV array was installed on a sunny day at the end of August and so, the moment it was connected up, it began generating electricity. The amount generated varies from day to day, of course, depending on how much sunshine we get, but most days it generates enough to heat the hot water and sometimes contributes to the power used by appliances such as the washing machine or dishwasher.
Our part-finished garage was completed at the start of October (almost exactly a year since it was started!), and the rubbish left from building was cleared away, which was a great relief. Now, all that remains is to finish and fit-out the inside of the garage and move Mike's workbench up from its temporary home in the byre.
The garage completion marked the final sign-off of the builders, as the year-long snagging period is at an end. The porches still need to be redecorated after damp problems caused by a water leak (now fixed), but it was agreed that we would attend to that.
PORTREE PASSIVHAUS CUILLIN-CAM
During the build an (almost-in-real-time) webcam recorded the action on site. This has now moved to the roof of the finished house to become the almost-in-real-time CuillinCam (see below). Enjoy the view across our work-in-progress green roof to Portree harbour, The Lump (Am Meall) and its Apothecary Tower - site of the Skye Games and Skye Live Festival - and the distant Cuillin Hills.
Video Report 02: Welcome to Skye
In the second video report Mike shows you the Isle of Skye from his own unique perspective, and explains all about the site and what drew us to it. Plus, there's a full rundown on the design of the new house. But not everything in the garden is necessarily rosy...
Click here to view Video Report: 02
